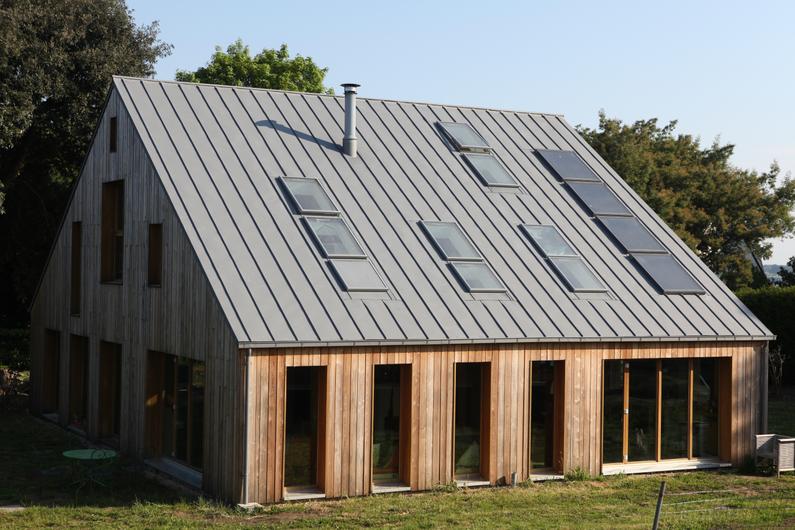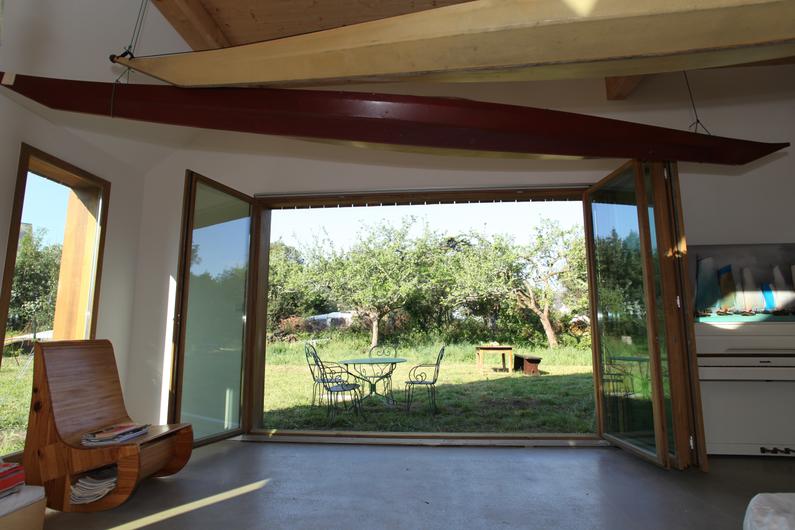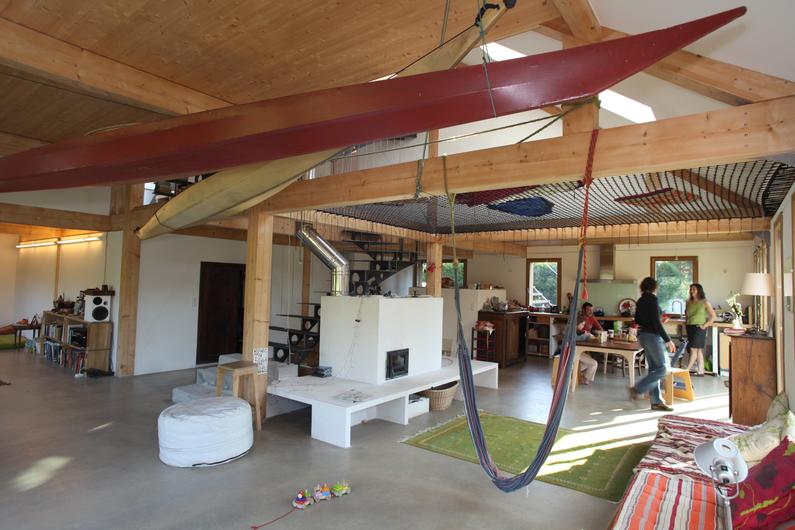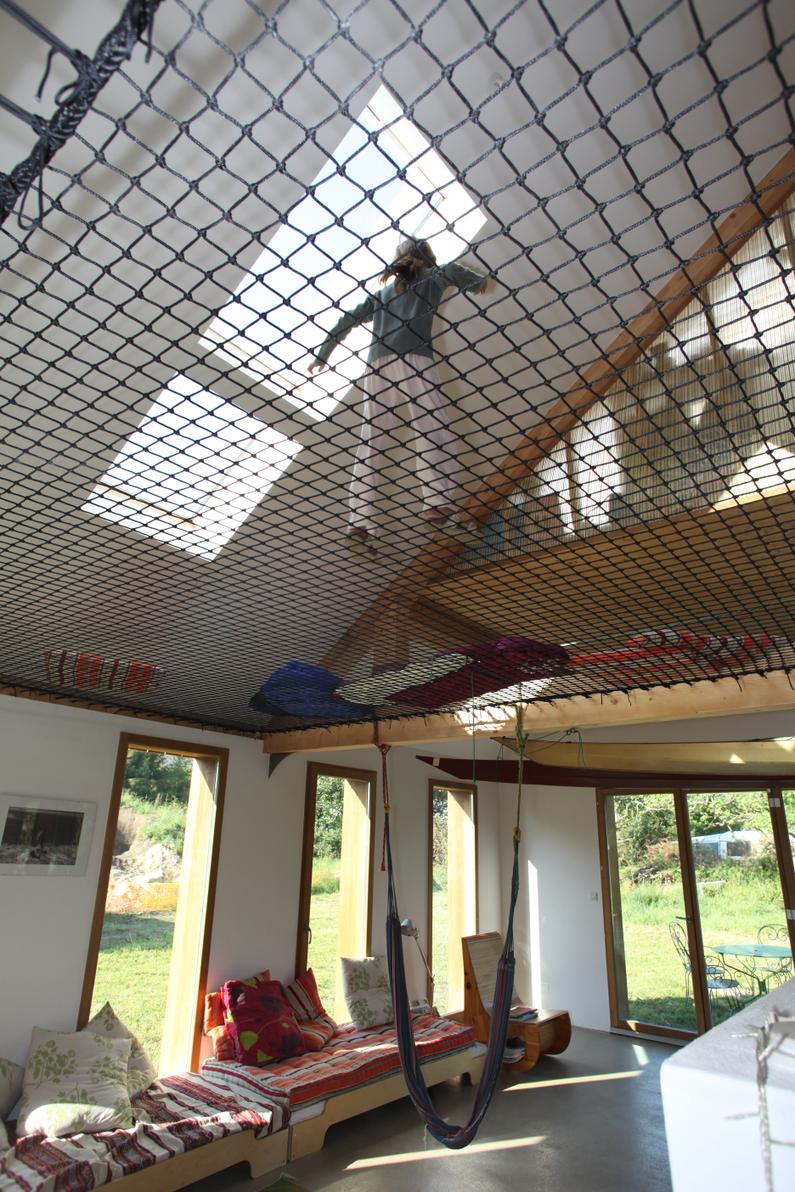1- HOME YURT
How to design a zero-carbon, low cost, evolving home?
The answer is in the shape, the material and the volume inspired by the elements that define a yurt.
challenge
The entire space (300 m2 floors) is heated with a ceramic stove, a slow heat-release wood burner placed in the centre, around which the staircase wraps, splitting the space into four different levels/half levels. Some parts could be closed at different times, or adapted for different functions.
With no doors, a trampoline floor and tarpaulin walls, natural light floods in from everywhere.
materials
Featuring a massive timber structure, wooden frame walls, recycled insulation materials, gypsum-cardboard panels, cross-laminated timber panel floors, double-glazed wooden frame windows and a zinc roof.
Photos © Michel Ogier




